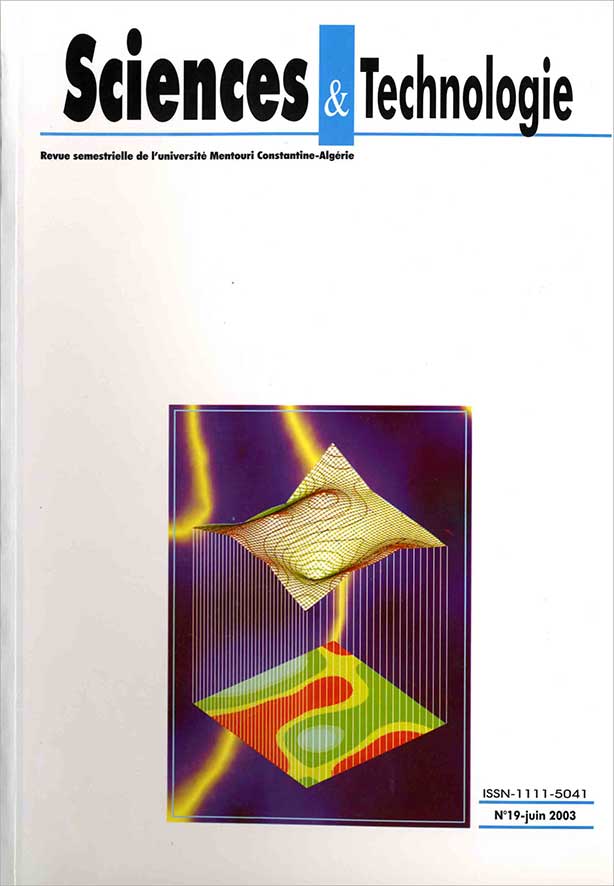SPATIAL ARRANGEMENTS IN TRADITIONAL M'ZABITE HOUSES
الكلمات المفتاحية:
Space syntax، Difference factor، Genotype، traditional housing، M'zabالملخص
This paper aims to study the morphology of M'zabite traditional houses. The study uses the space syntax method. Space syntax proposes a fundamental relationship between the configuration of space in a house and the way that it functions. It is the aim of this research work to test this proposition in an M'zab cross settlement sample. The study particularly focuses on the measure known as " difference factor ". The concept of difference factor has been widely used as a technique to measure the strength of a spatial genotype. As a preliminary conclusion, four characteristic patterns of integration are found, the first one centred on the Ammas N'tadart [Berber for Wast Eddar], the second on the Ikoumar or arched portico, the third on the stairs, and the last but not the least, is centred on the Tigharghart or upper courtyard.التنزيلات
المراجع
- Ibn Khaldun, "Histoire des Berbères", Trad. de Slane, Paris, France (1934).
- IBM Encyclopaedia, The M'zab, CD, (1999).
- Donnadieu C./P. & Didillon H./ JM., "Habiter le désert, les maisons Mozabites"; Architecture + recherches, Mardaga P, Brussels, Belgium, (1977).
- Ibid, pp. 87-106.
- Pavard C., "Lumières du M'zab", Delroisse, Paris, France, (1980), p 20.
- Ravereau A., Hansberger R. & Deluz J.-J., "Vallée du M'zab: urbanisme et architecture", in Cahiers du centre scientifique et technique du bâtiment, Cahier 530, Octobre 63, Paris, (1963).
- Ravereau A., "Le M'zab, Une leçon d'architecture", Ed Sindbad, Paris, France, (1981), p. 127.
- Op cit Donnadieu et al, p. 127
- Op cit Donnadieu et al, pp. 69-85.
- Schacht J., "Diffusion des formes d'architecture religieuse musulmane au Sahara", in Travaux de l'institut de recherche Saharienne, tome XI, (1954), p. 27.
- Abu Al Abbas Ahmed Al Nafoussi, "Al kisma oua Oussoul Al'Aradine" [ division and land fundamentals ], 11th century manuscript, Edition Al Tourath, Guerara, Algeria (1997).
- Op cit Donnadieu et al, p. 75
- Op cit Donnadieu , pp. 83-84.
- Hillier B. & Hanson J., "The social logic of space", Cambridge University Press, UK (1984).
- Hanson J., "Decoding homes and houses", Cambridge University Press, UK, (1998), p. 242.
- Op cit Hanson & Hillier, p. 163.
- Petherbridge G., "Vernacular Architecture: the house and the society" in Michell G, "Architecture of the Islamic world", Thames and Hudson, London (1987).
- Orhun D., Hillier B., Hanson J., "Spatial types in traditional Turkish houses", in Environment and planning B: Planning and design, volume 22, (1995), pp. 475-498.
- Dovey K., In IAPS 14 book of proceedings, "Social theory and space syntax: exploring power and spatial programming", Stockholm, (1996), p. 156.







