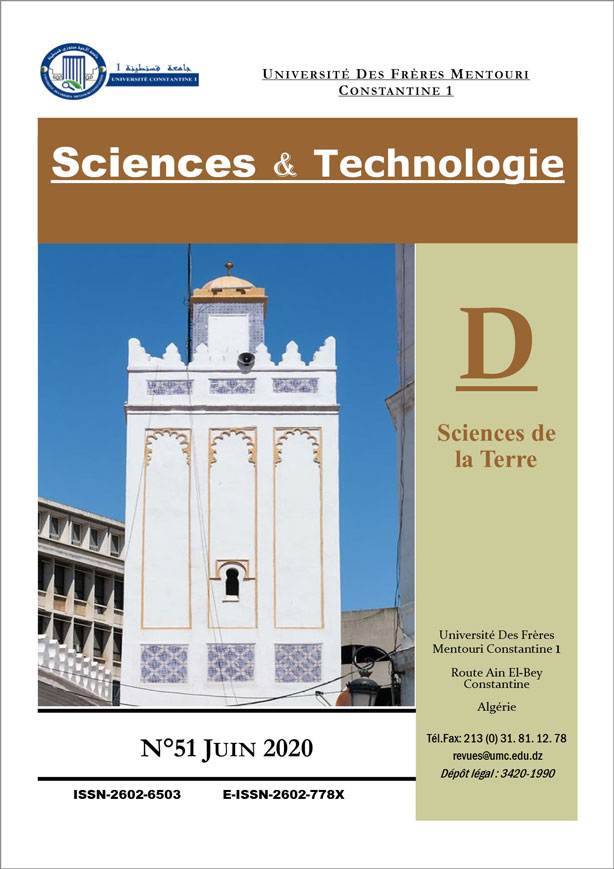MORPHOLOGICAL IDENTITY OF ZIYANIDE MINARETS
Keywords:
Minaret, dynasty Zyanide, morphological analysis, identityAbstract
The purpose of this study is to identify, through a morphological analysis, the structure of the Zyanide’s minaret, and build an architectural database reflecting the intrinsic characteristics of such proprietary to the Islamic architecture.
The Zianide kingdom has been a hub to several civilizations that influenced the evolution of the its urban space. For intence, the city of Tlemcen, was not just the capital of the kingdom but the ground expressing all the previous civilizations.
The question is : what was the impact of these successive civilizations on the artistic creation of Zyanide minaret ?
Indeed, this method tools allow a clear description of the structuring of the studied object and the layout of its architectural treatment. It is a result of the structural method where the founding are relative to the nominal identity of the objects, and it allows us to identify the fundamental structure of the Ziyanide Minaret. In this paper, we have shown our preliminary results as part of our PhD thesis.
References
Bourouiba R., (1981) : L’art religieux musulman en Algérie, Ed. SNED, Alger, p 150.
Bensenouci S. M. G. (2013) : Concept (ou le parcours intellectuel d’une cité du monde), 711-2011 treize siècles d’histoire partagée, essai de bilan et perspective d’avenir, Acte de colloque international tenu à l’université de Tlemcen, faculté de sciences humaine et des sciences sociales, université de Tlemcen, p 64, 72.
Bourouiba, R. (1986), Apports de l’Algérie à l’architecture religieuse arabo-islamique, Office des publications universitaires, Alger, p6.
Duplay. C, Duplay M. (1983) : Méthode de création architecturale, Edition du Moniteur, Paris.
Chakroun L., (2005) : Analyse morphologique de quelques minarets de l’époque ottomane : essai de définition d’un ‘style’ ottoman Communication au 7ème Congrès sur : Le Corpus d’Archéologie Ottomane dans le monde Fondation Temimi, Tunis, 24, 25 et 26 Février, p 2.
Duprat B. et Paulin M., (1986) : Type d’architecture traditionnelle des Alpes du Nord. Maisons et Chalets du massif des bornes. Rapport de recherche non publié, Ministère de l’Equipement, du Logement, des transports et de la mer avec le ministère de la recherche et de l’Enseignement supérieure. Ecole d’Architecture de Lyon. Laboratoire d’Analyse des Formes, Université de Jean Moulin, Lyon 3, p8.
Duprat.B, (1980) : L’analyse des formes architecturales : cadre théorique, méthodes, application scientifiques, laboratoire d’analyse des formes, école nationale supérieure d’architecture, Université de Jean Moulin Lyon III, p 10.
Duprat.B, Paulin.M., (1995) : Le système de façade de la baie : maisons à louer urbaines de XIXe siècle, éditions du cosmogone pour le L.A.F, Lyon, p 72


